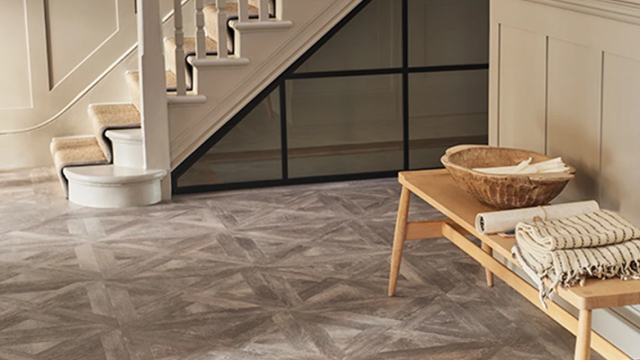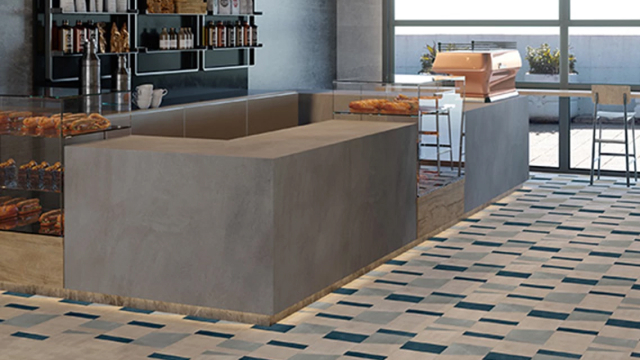Floor zoning for commercial spaces
Defining different areas of flooring across a space, in conjunction with service design are successful techniques employed by many designers to enhance the experience of a building for its users. Floor zoning makes this journey more interesting and visually stimulating.

A modern pattern that is perfect for creating a stand-out feature is Passo. Seen here in Designers' Choice Tailor, with Diffusion Lux as a field product.
The benefits of zoning include:
The flow of an area is instinctive
It guides you to specific areas (for instance, quiet spaces in one area away from loud noises around the corner, helping avoid any acoustic conflicts)
Reflects the nature of the environment and the nature of activities taking place (an informal, relaxed and even creative design for an office environment, for example)
Why use zoning?
It isn’t just how a floor fits in with a scheme that needs to be considered. Several floor areas may exist within a single scheme, so how do we differentiate these?
Zoning can encourage a certain behaviour across a space through variation in laying pattern, product colour, tile direction or a combination of all.
The trend for open-plan designs in commercial environments creates the perfect landscape for multiple flooring designs. Indeed, many businesses and commercial organisations arrange their premises into zones, with each one assigned for particular activities or departments.
It is easy to create zones and floor effects with LVT. As a result, zoning is becoming more common, as it creates flow and points of interest in a larger space. It is also an effective method for highlighting walkways, colouring zone areas and indicating specific spaces without the use of written signage. Different colours or patterns can also be used to indicate the transition from one zone to the next, as well as contribute towards creating feature areas.

Wentworth Garden Centre Project - uses Designers' Choice patterns Plaza and Versailles in the seating and bar areas to create zones within the space.
Zoning in action
Commercial buildings where zoning is frequently used include hotels, large supermarkets, shopping centres, department stores and student accommodation. libraries, museums and art galleries also benefit from zoning, as do airports and other transportation terminals, along with hospitals, schools and universities.
A well-designed zoning concept allows for a seamless transition between areas, while maintaining a strong visual identity. For example, zones can share the same overriding scheme, yet each can be made to differentiate from one another by utilising different splashes of colour. By utilising the wide choice of colours and laying patterns on offer, LVT is capable of creating a slick and interesting zoned environment.
LVT can also be used with contrasting materials; for instance, it can be combined with carpet in an entrance prior to moving to a more design-led LVT area.
Amtico's LVT collections are extremely versatile across a wide range of commercial sectors. Order up to 6 free samples and see for yourself the exceptional quality and detail of our products.

Medical Park St. Hubertus Project - incorporates a bespoke pathway into their floor design using Paris from the Signature collection. The surrounding areas feature Golden Oak in Stripwood.

Heriot-Watt University Project - features a vibrant corridor-style walkway and seating area using Amtico Signature products.
Design your space using Amtico's Bespoke Services
A bespoke floor is the ultimate design statement. With the help of our design experts and in-house CAD team, let us transform your vision into a reality.


